Customer Comments: Good Afternoon, I am interested in glass doors for this fireplace. I'd like to know if standard size doors will fit, or about options. The brick opening is 35 1/2" W x 29 1/2" H. The upper brick facing sits 1/2" forward of the wall. The lowest brick row sits 1/2" into the opening making the width at the bottom 34 1/2". The hearth extends 3 1/4" past the fascia and drops 1" into the box. The extended brick in the lower corners sits 1/2" forward of the rest of the brick facing. I expect the metal piece at the top of the opening to come out.
Our Comments: Standard size doors are not designed to work with a fireplace that has stepped bricks, although we can add a surround behind the standard door that is cutout to fit the bricks. It is our opinion that you might as well just have a custom made door made to fit. We can do that by notching the sides of the frame or adding a 1/2" deep return to the back side of the door frame that is notched around the bricks. We have presented all of these options below.
Fireplace Opening: 35 1/2" W x 29 1/2" H
In order to make a standard size door work, we would need to fabricate a surround trim with 1/2" returns on the back side notched to fit the bricks. This is sort of a make-shift way of getting around custom making the door, but still involves custom making the surround. Slightly less expensive than a custom notched door, but may not be worth the difference.
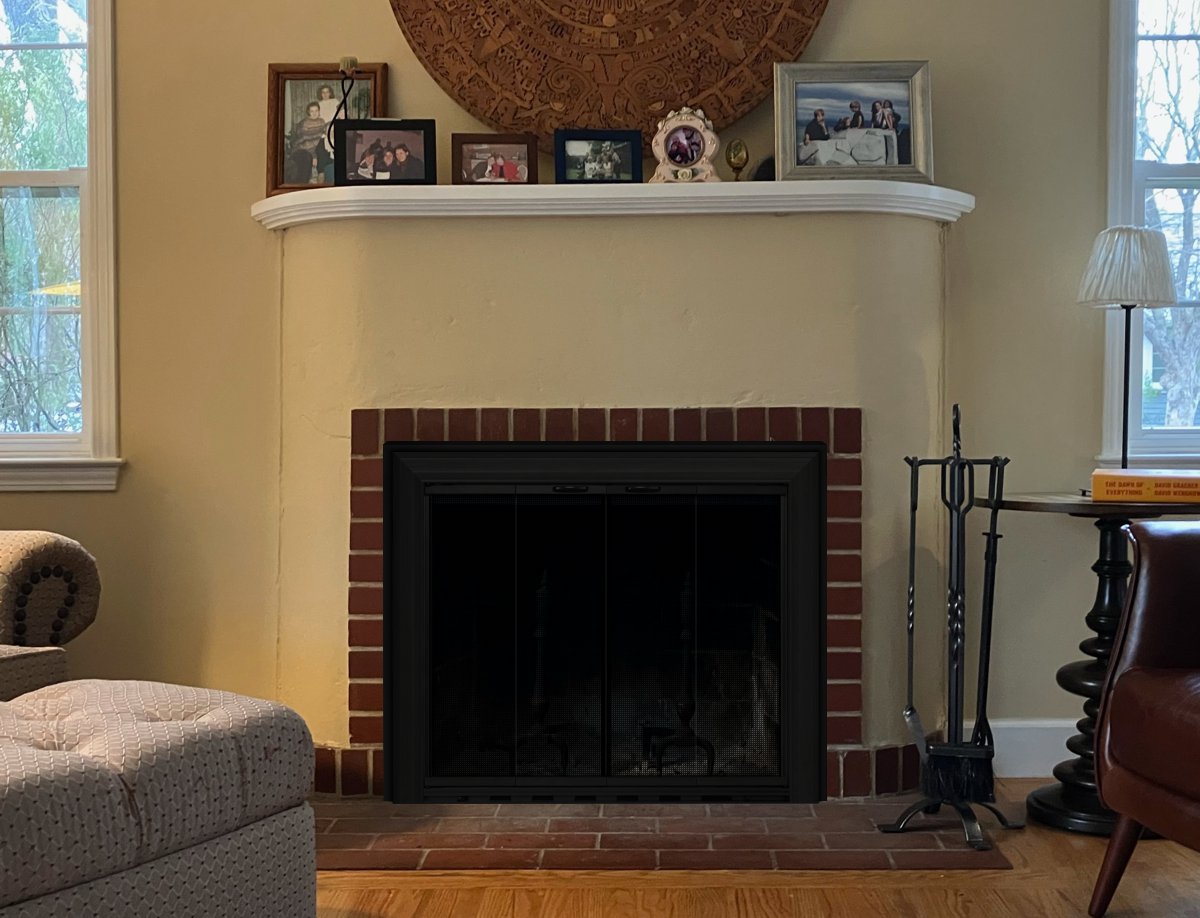 Option #1: Design Specialties SA-40295 Savannah Standard Size Fireplace Glass Door In Rustic Black with Gate Mesh Backup Doors and Notched Surround Trim.
Option #1: Design Specialties SA-40295 Savannah Standard Size Fireplace Glass Door In Rustic Black with Gate Mesh Backup Doors and Notched Surround Trim.
Steel doors are more substantial than the less expensive aluminum doors. They are heavy duty and rugged and are more customizable because the frames are laser cut.
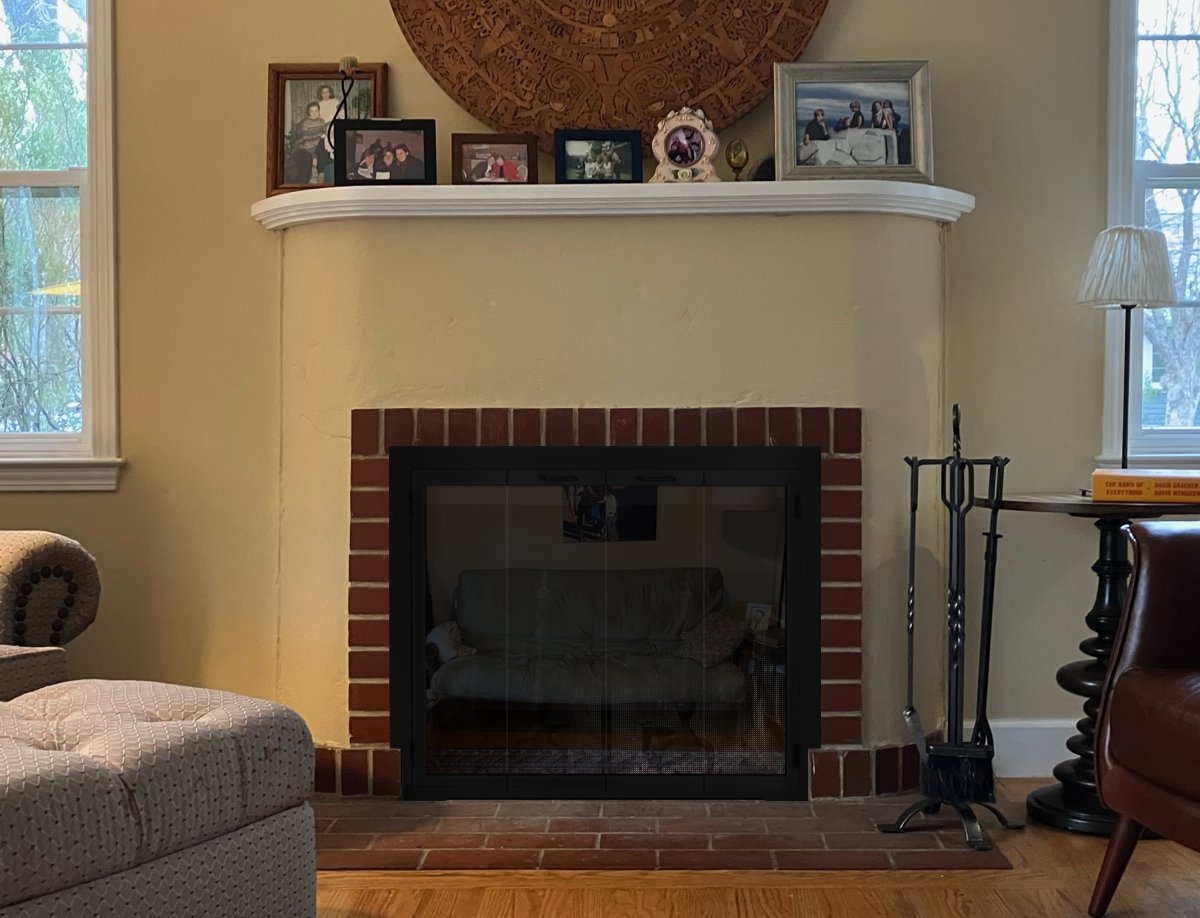 Option #2: Design Specialties Legend Fireplace Glass Door in Rustic Black with Notched Sides and Gate Mesh Backup Doors.
Option #2: Design Specialties Legend Fireplace Glass Door in Rustic Black with Notched Sides and Gate Mesh Backup Doors.
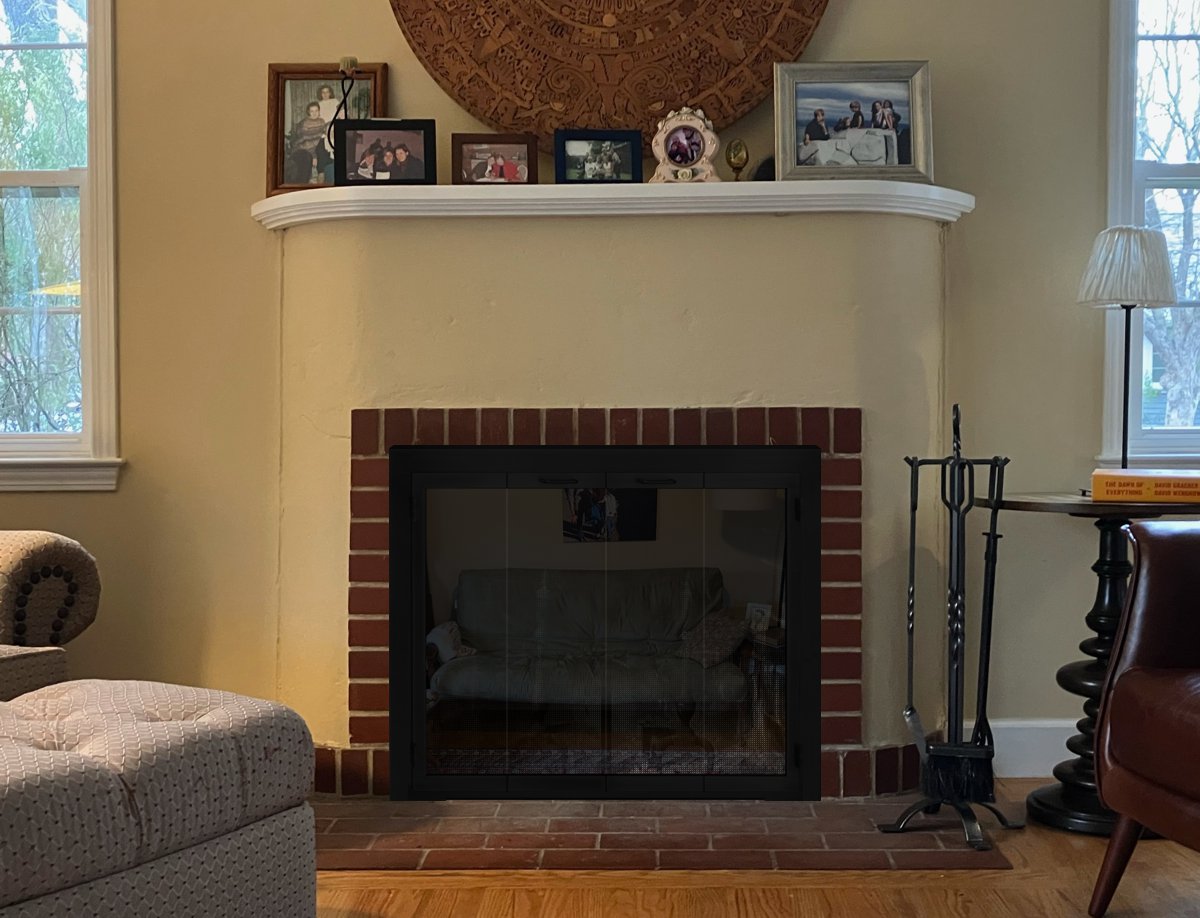 Option #3: Design Specialties Legend Fireplace Glass Door in Rustic Black with Notched Returns and Gate Mesh Backup Doors.
Option #3: Design Specialties Legend Fireplace Glass Door in Rustic Black with Notched Returns and Gate Mesh Backup Doors.
Hand crafted doors take on a more rugged natural look for those who appreciate craftsmanship tasteful details.
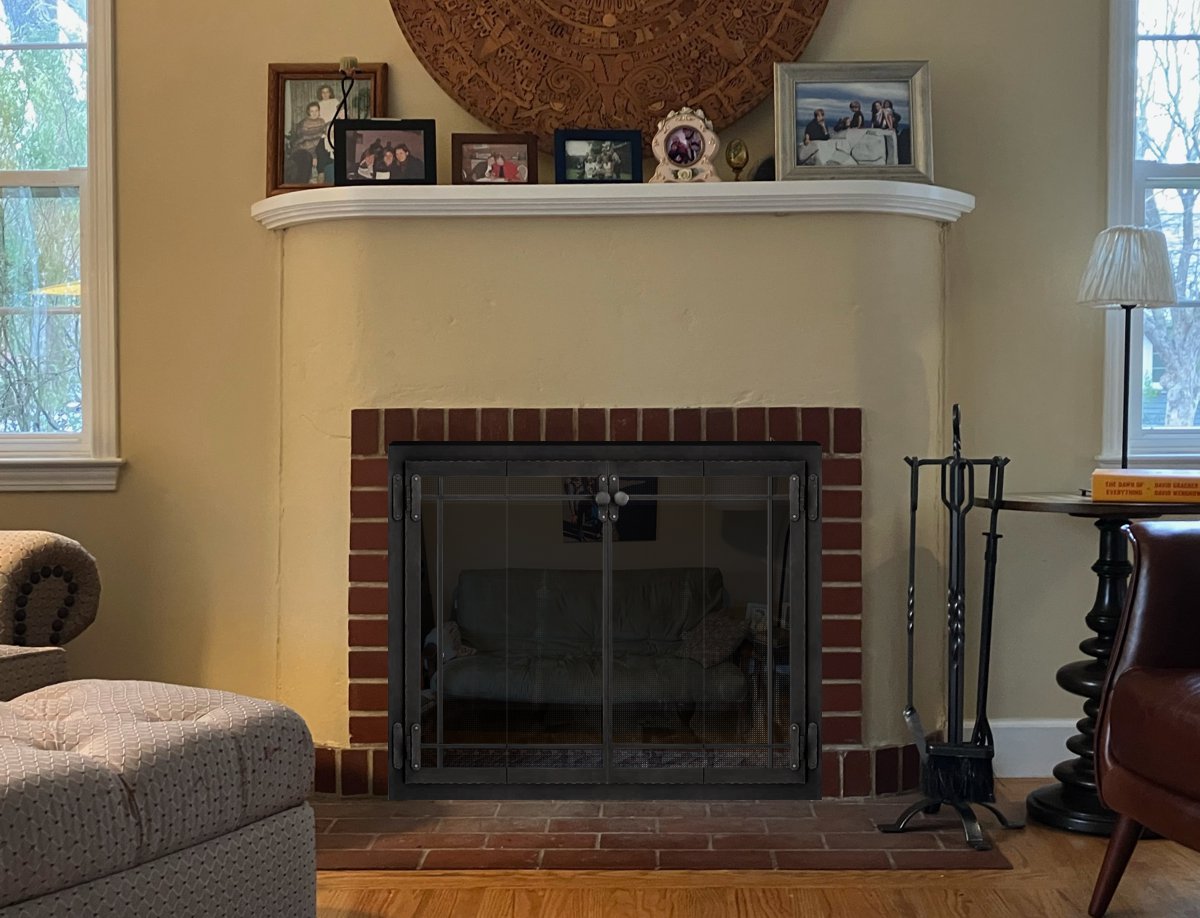 Option #4: Design Specialties Craftsman Fireplace Glass Door in Forged Iron with Notched Returns and Gate Mesh Backup Doors.
Option #4: Design Specialties Craftsman Fireplace Glass Door in Forged Iron with Notched Returns and Gate Mesh Backup Doors.
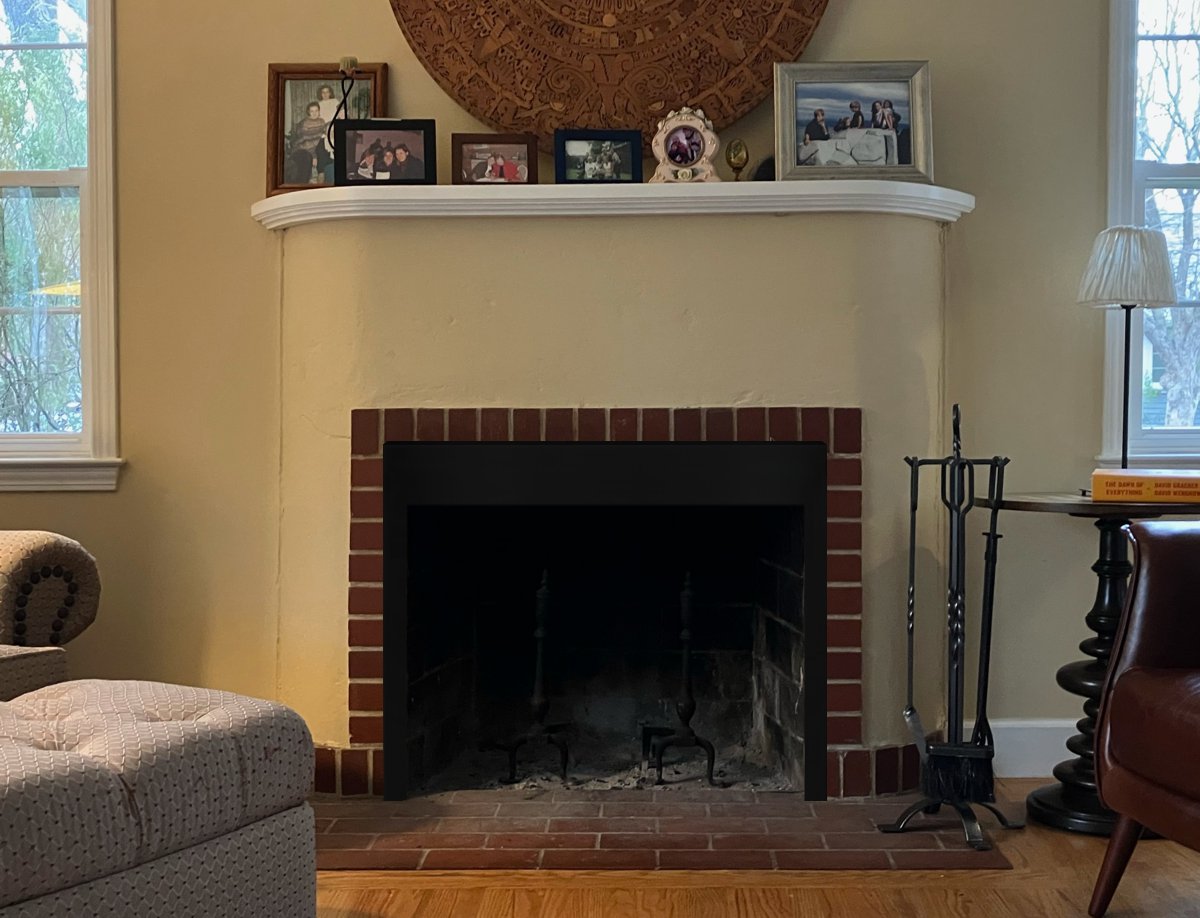 Option #6: Design Specialties Smoke Guard Surround Trim Notched for Base Bricks. Lowers opening 4".
Option #6: Design Specialties Smoke Guard Surround Trim Notched for Base Bricks. Lowers opening 4".
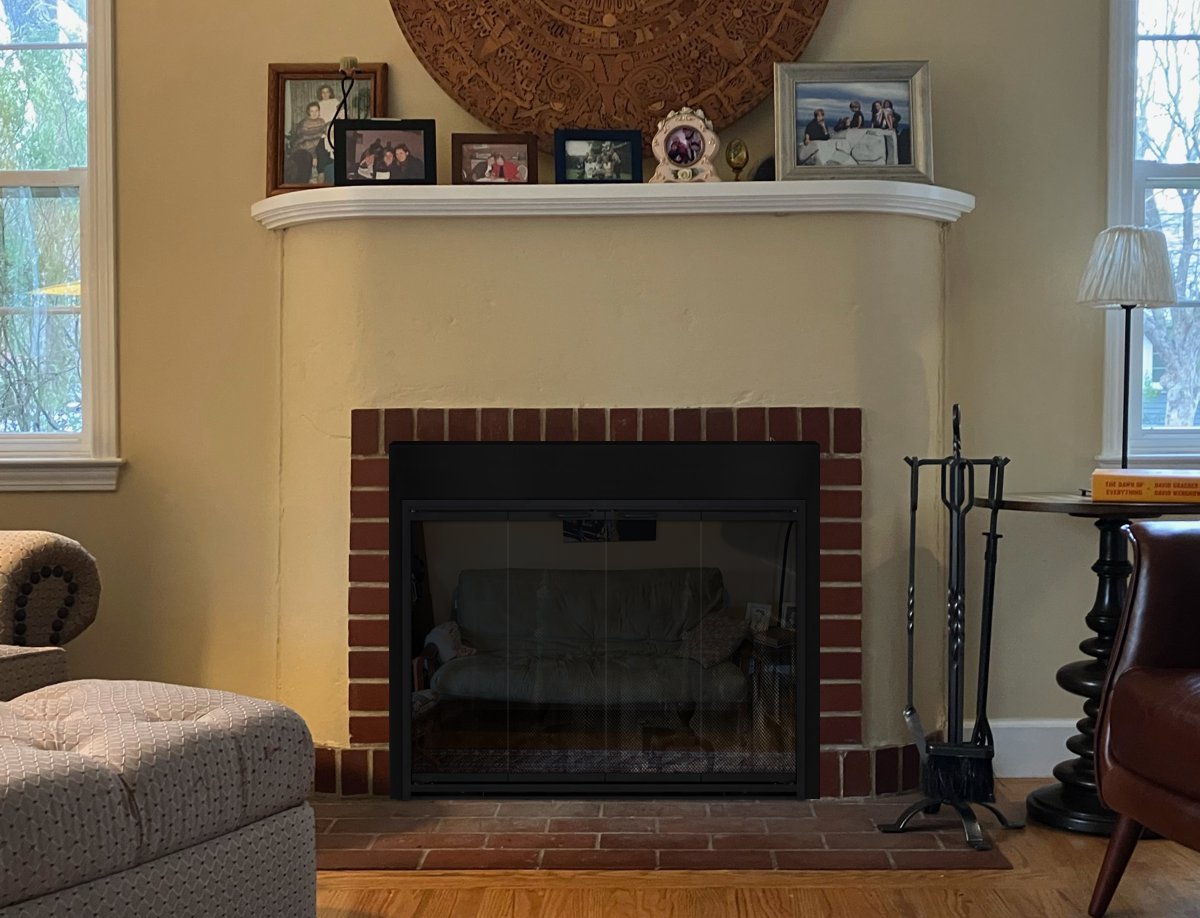 Option #7: Design Specialties Stiletto Cutback Fireplace Glass Door in Rustic Black with Clear Glass and Mesh Curtains. Shown with Smoke Guard Surround Trim.
Option #7: Design Specialties Stiletto Cutback Fireplace Glass Door in Rustic Black with Clear Glass and Mesh Curtains. Shown with Smoke Guard Surround Trim.
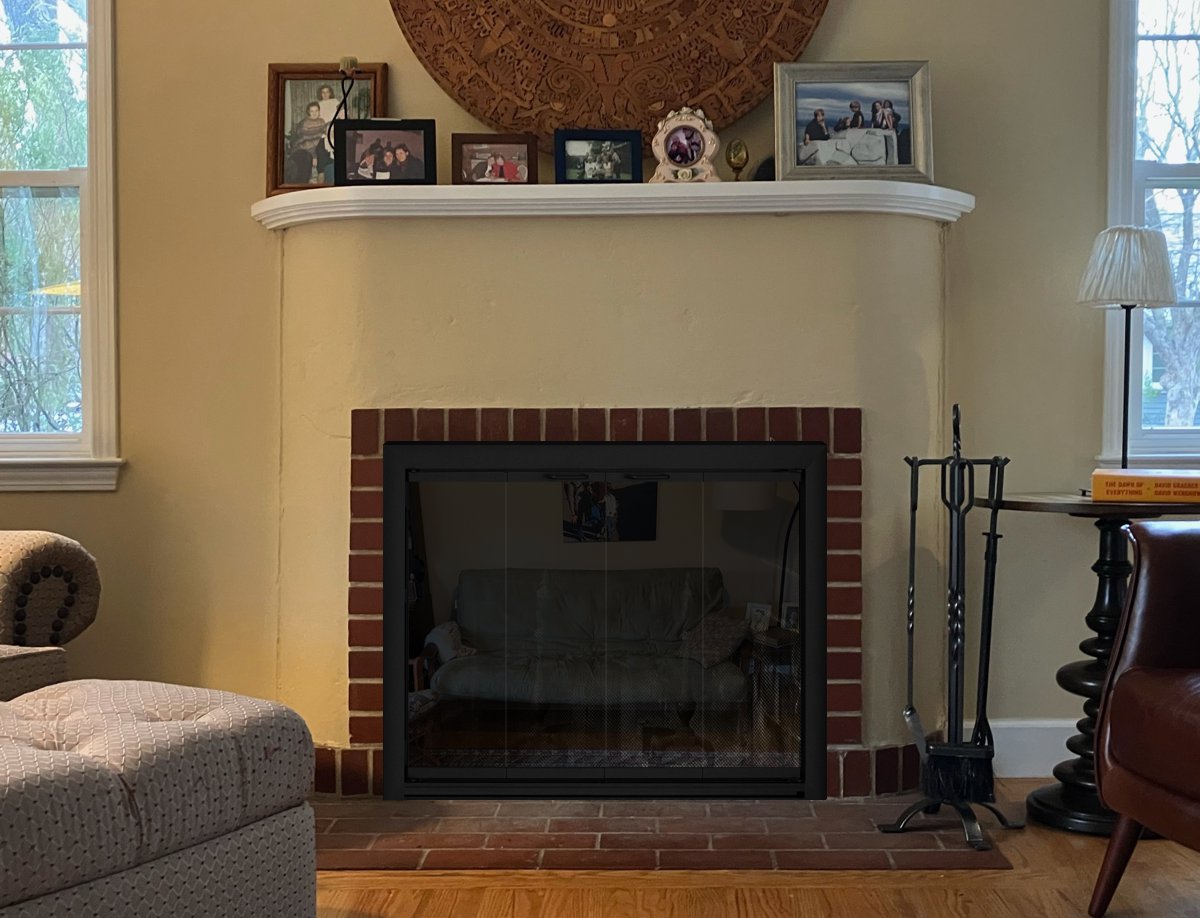 Option #8: Design Specialties Brookfield Fireplace Glass Door in Rustic Black with Clear Glass and Mesh Curtains. Shown with Surround Trim.
Option #8: Design Specialties Brookfield Fireplace Glass Door in Rustic Black with Clear Glass and Mesh Curtains. Shown with Surround Trim.
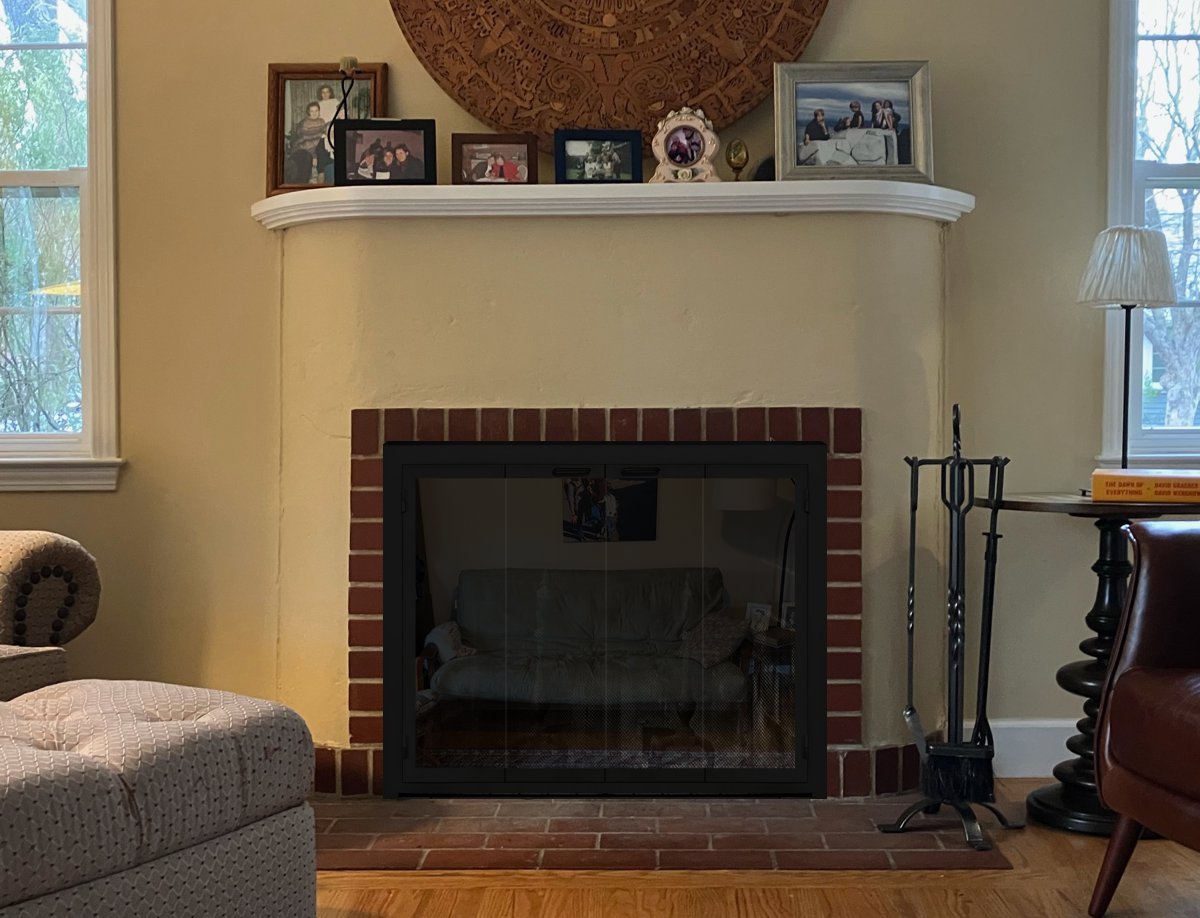 Option #9: Design Specialties Carolina Fireplace Glass Door in Rustic Black with Clear Glass and Mesh Curtains. Shown with Surround Trim.
Option #9: Design Specialties Carolina Fireplace Glass Door in Rustic Black with Clear Glass and Mesh Curtains. Shown with Surround Trim.
If you are planning on burning anything in your fireplace, you need to have mesh behind the glass so you can burn a fire with the doors open. You can chooe between gate mesh backup doors and sliding mesh curtains. Functionally, gate mesh performs the best as the wire has smaller holes that sparks cannot get through. Aesthetically, mesh curtains may be preferred because they do not have a vertical center frame that obstructs the view of the fire. When you are not using the fire or you want a complete unobstructed view, they do not stick out like gate mesh doors when they are opened.
We are showing these options on a flat steel bifold door with a satin brass overlay and gray glass.
Scale & Finish Disclaimer: Mockups shown on this site are not necessarily to scale and are meant to help you choose the style of your screen or door. The appearance of finishes represented may vary between digital monitors and screens. I do my best to recommend finishes that I believe will blend with your decor and flatter your fireplace. You can view finish options here:
Hearth Creations Finishes
Design Specialties Finishes
Hand Crafted Wrought Iron Finishes
PW Finishes
Stone Manufacturings Trims & Finishes
Samples for some finishes are available upon request.
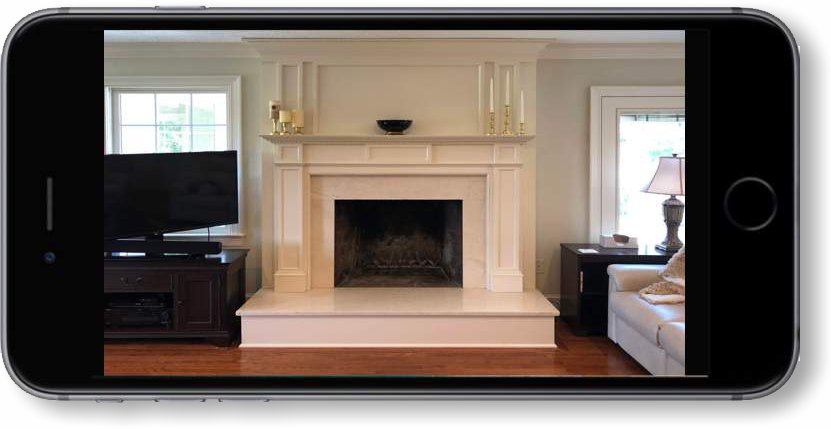 Photo #1: With your camera sideways, take a picture directly in front of the fireplace from far enough away to see the entire fireplace floor to ceiling like this. Photo #1: With your camera sideways, take a picture directly in front of the fireplace from far enough away to see the entire fireplace floor to ceiling like this.
|
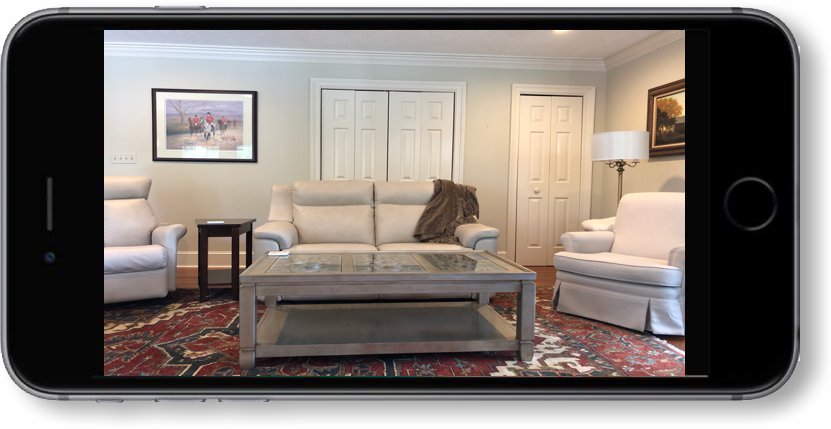 Photo #2: With your back to the fireplace, take a picture looking straight out into the room so we can see the decor directly in front of the fireplace. Photo #2: With your back to the fireplace, take a picture looking straight out into the room so we can see the decor directly in front of the fireplace.
|
Privacy Note: Your privacy is very important to me. I will never divulge your email address or contact information to any entity outside of my company unless necessary to process your order. I reserve the right to post your pictures on my website along with your comments so others can view your project for ideas. In any case, I will not post your last name or contact info on this website. By using my design service, you are giving me all rights to post your photos and comments on any of my websites and marketing materials.
Stone Manufacturing has closed their manufacturing facility permanently. Items featured on this website that are made by Stone Manufacturing are no longer available. If you are interested in any their products, please email: greg@fireplacetreatments.com with subject "Stone Mfg" and I will do my best to help you find a viable alternative.