Customer Comments: Hi there. Looking for a recommendation on a modern (simple, clean), probably black, insert (glass) for our hole in the wall fireplace.
Our Comments: We can treat this fireplace with doors that overlap the opening or fit inside. Fireplace doors generally have a subframe that extends back inside the fireplace, so the firebrick inside that tapers presents some limitations. We have selected doors that we believe will not have an issue with the subframe, but we will require some additional measurements (see below) to confirm how they must be made. Please read the details about each door beneath the pictures.
Important Note: Prefab fireplaces like this require that the doors be made in such a manner that they allow air to flow freely into the fireplace. You doors must remain open when you are burning a fire.
Fireplace Opening: 43" W x 30 1/2" H
Aluminum is an excellent material for fireplace doors because it does not rust and can handle high temperatures when treated with powder coated finishes. It is also the most affordable.
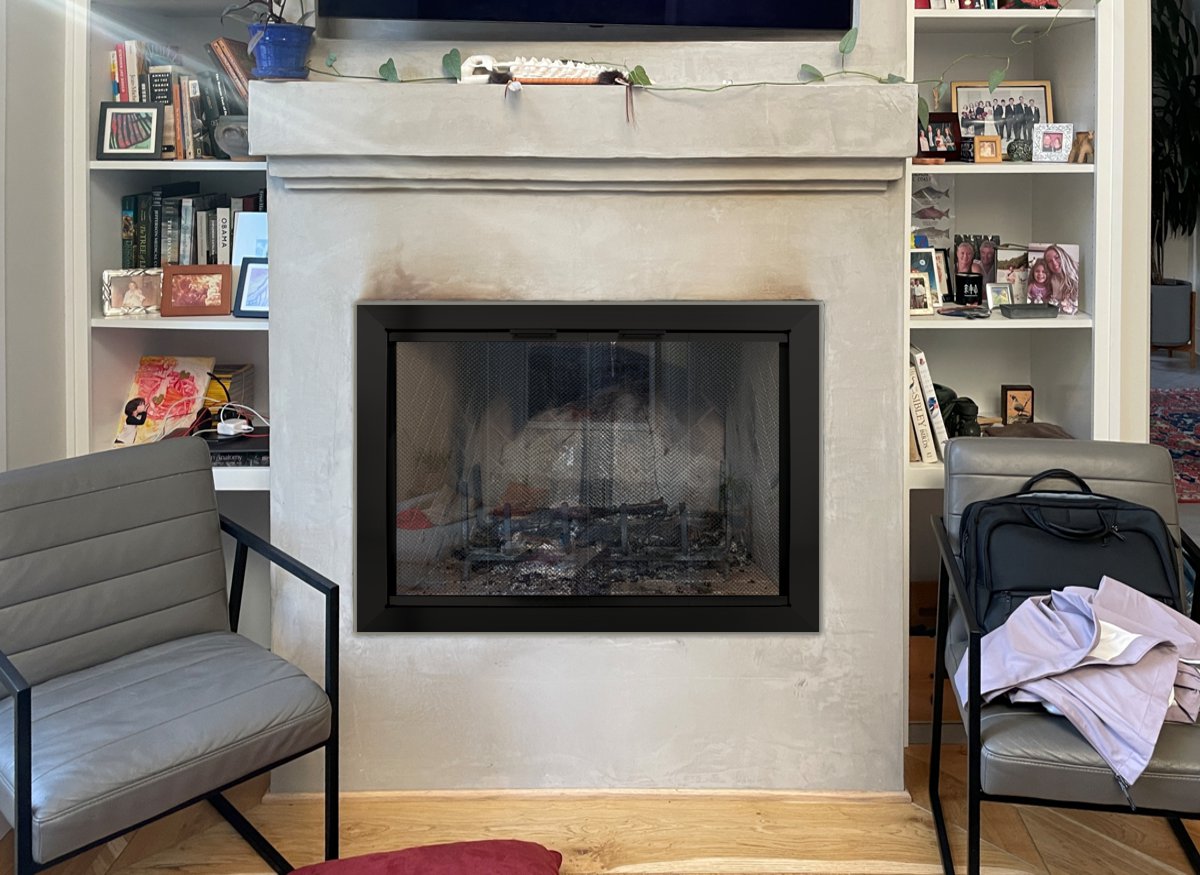 Option #1: Hearth Creations Profile 2 Fireplace Glass Door in Matte Black with Clear Glass. This door can be made to fit inside the plaster surround with a 1/4" gap that can be filled with grout. The frame will project about 1/2" or so from the face of the fireplace depending on the depth of the plaster.
Option #1: Hearth Creations Profile 2 Fireplace Glass Door in Matte Black with Clear Glass. This door can be made to fit inside the plaster surround with a 1/4" gap that can be filled with grout. The frame will project about 1/2" or so from the face of the fireplace depending on the depth of the plaster.
Steel doors are more substantial than the less expensive aluminum doors. They are heavy duty and rugged and are more customizable because the frames are laser cut.
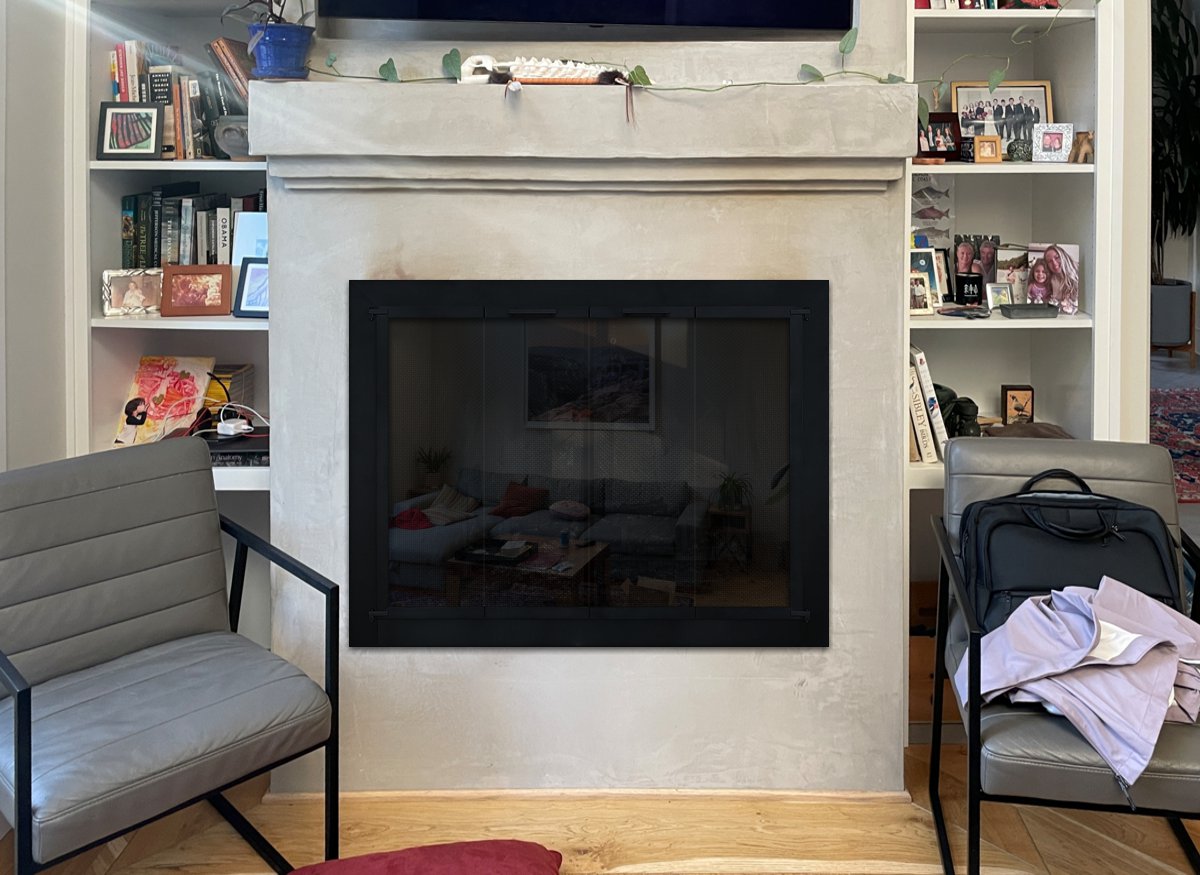 Option #2: Hearth Creations Flat Steel Bifold Fireplace Door in Matte Black with Gray Glass and Gate Mesh Backup Doors. Shown as an overlap fit. This door will require a custom 3 1/4" wide frame depending on how far back the firebrick inside is from the plaster face. It uses 1/4" spacers on the back of the frame to allow proper airflow into the fireplace.
Option #2: Hearth Creations Flat Steel Bifold Fireplace Door in Matte Black with Gray Glass and Gate Mesh Backup Doors. Shown as an overlap fit. This door will require a custom 3 1/4" wide frame depending on how far back the firebrick inside is from the plaster face. It uses 1/4" spacers on the back of the frame to allow proper airflow into the fireplace.
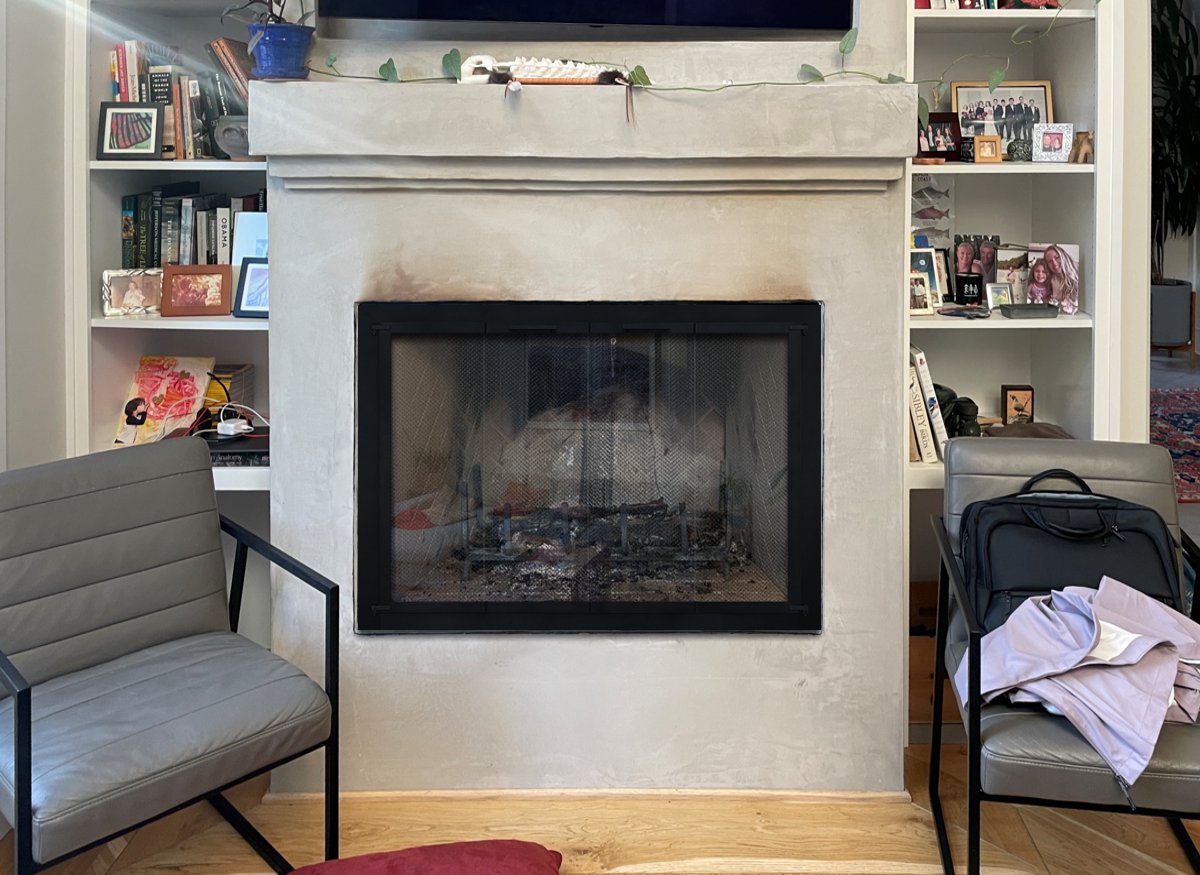 Option #3: Hearth Creations Flat Steel Bifold Fireplace Door in Matte Black with Gray Glass and Gate Mesh Backup Doors. Shown fitting inside the plaster opening. The frame can be about 1" less wide than the overlap fitting option, again depending on how far back the firebrick inside is from the plaster face. It also uses 1/4" spacers on the back of the frame to allow proper airflow into the fireplace. This cannot be grouted in, otherwise it would block the airflow of the spacers.
Option #3: Hearth Creations Flat Steel Bifold Fireplace Door in Matte Black with Gray Glass and Gate Mesh Backup Doors. Shown fitting inside the plaster opening. The frame can be about 1" less wide than the overlap fitting option, again depending on how far back the firebrick inside is from the plaster face. It also uses 1/4" spacers on the back of the frame to allow proper airflow into the fireplace. This cannot be grouted in, otherwise it would block the airflow of the spacers.
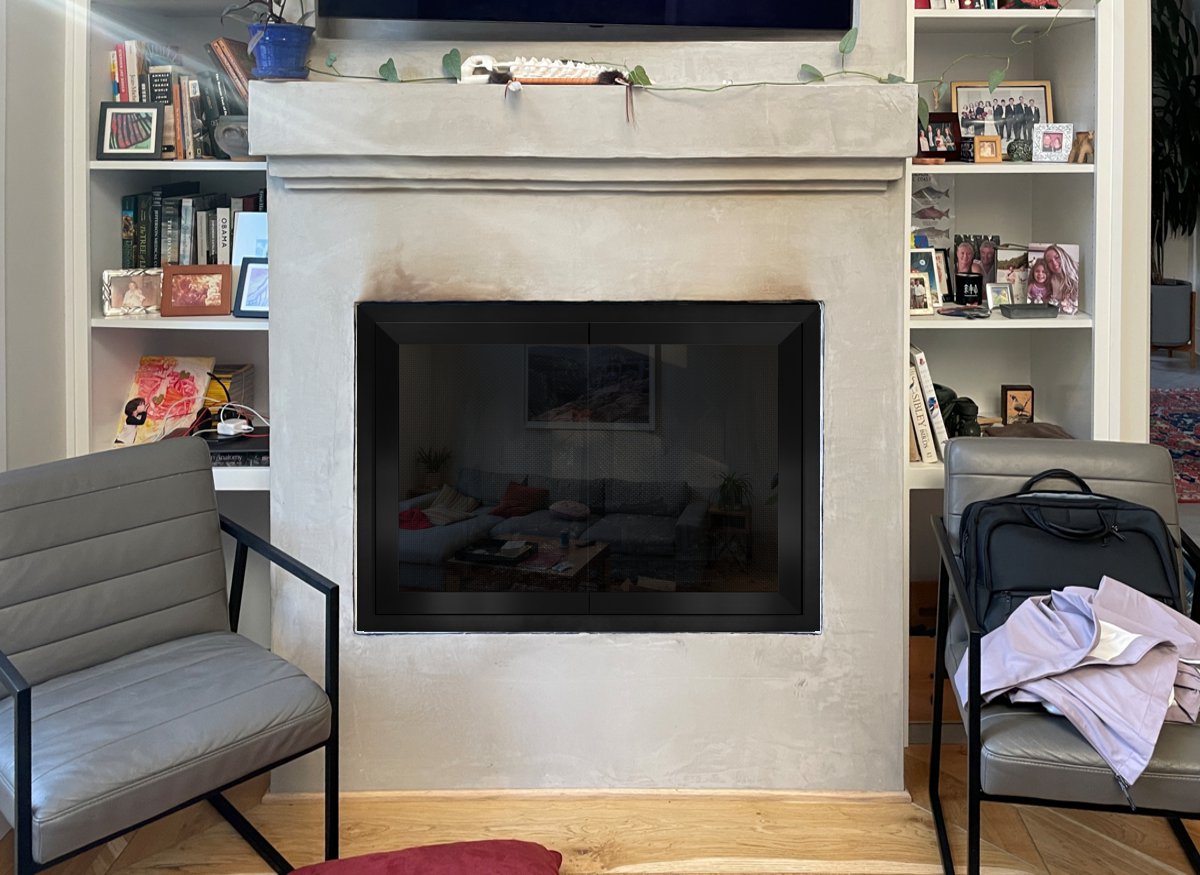 Option #4: Hearth Creations Mid-Century Modern 2 Cabinet Fireplace Door in Matte Black with Gray Glass and Gate Mesh Backup Doors. This door has no handles. The door frames stand out from the outer frame slightly, which allows you to get your fingers behind the frame to open the doors. Although this is a very sleek simple look we think best fits your request, it may not be practical unless the chairs are moved away from the fireplace far enough for the doors to fully open. Shown fitting inside the plaster opening. It also uses 1/4" spacers on the back of the frame to allow proper airflow into the fireplace.
Option #4: Hearth Creations Mid-Century Modern 2 Cabinet Fireplace Door in Matte Black with Gray Glass and Gate Mesh Backup Doors. This door has no handles. The door frames stand out from the outer frame slightly, which allows you to get your fingers behind the frame to open the doors. Although this is a very sleek simple look we think best fits your request, it may not be practical unless the chairs are moved away from the fireplace far enough for the doors to fully open. Shown fitting inside the plaster opening. It also uses 1/4" spacers on the back of the frame to allow proper airflow into the fireplace.
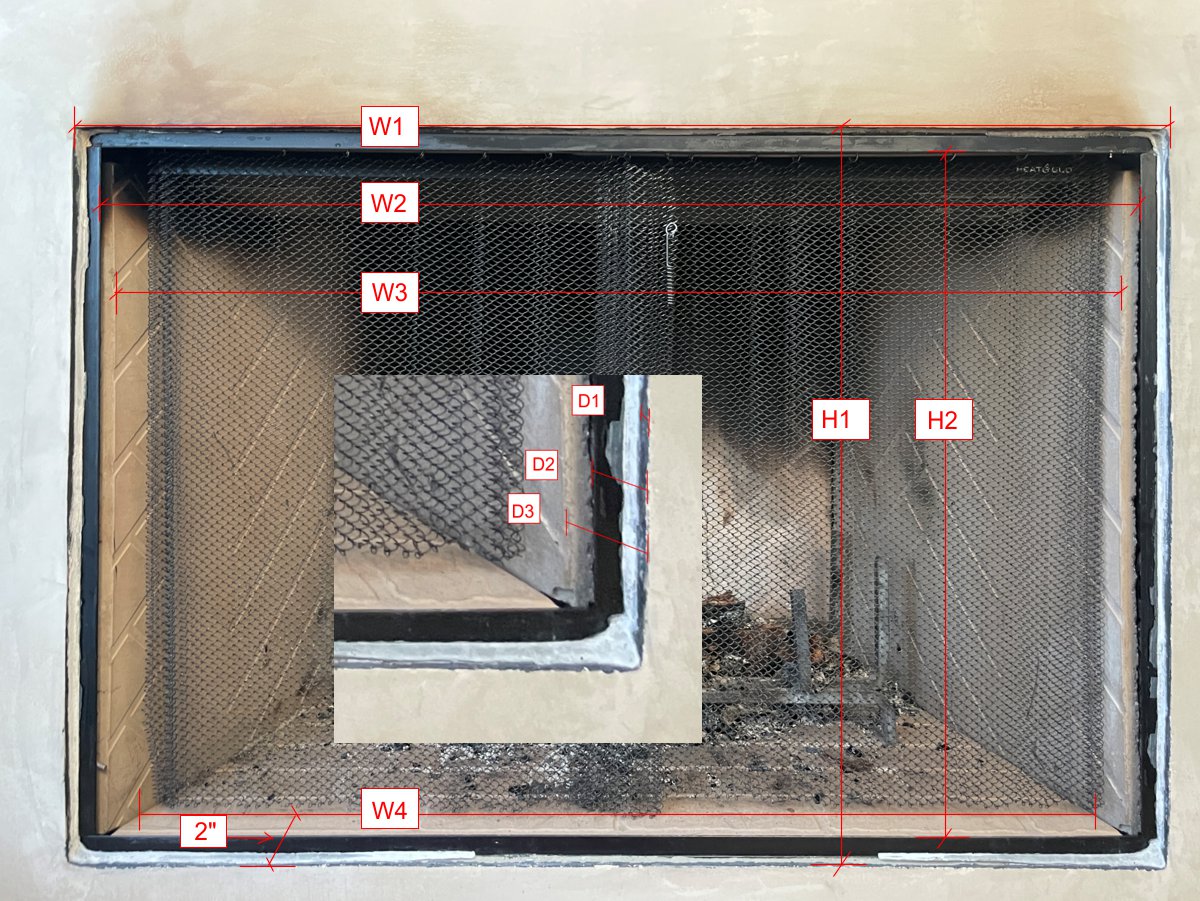 Measuring Diagram
Measuring Diagram
Instructions:
H1: Height of plaster opening
H2: Height of metal opening
W1: Width of plaster opening
W2: Width of metal opening
W3: Width between firebricks (at front edge)
W4: Width between firebricks measured 2" back from the plaster face
D1: Thickness of Plaster
D2: Depth from front of plaster opening to black metal
D3: Depth from front of plaster opening to fire brick
If you are planning on burning anything in your fireplace, you need to have mesh behind the glass so you can burn a fire with the doors open. You can chooe between gate mesh backup doors and sliding mesh curtains. Functionally, gate mesh performs the best as the wire has smaller holes that sparks cannot get through. Aesthetically, mesh curtains may be preferred because they do not have a vertical center frame that obstructs the view of the fire. When you are not using the fire or you want a complete unobstructed view, they do not stick out like gate mesh doors when they are opened.
We are showing these options on a flat steel bifold door with a satin brass overlay and gray glass.
Scale & Finish Disclaimer: Mockups shown on this site are not necessarily to scale and are meant to help you choose the style of your screen or door. The appearance of finishes represented may vary between digital monitors and screens. I do my best to recommend finishes that I believe will blend with your decor and flatter your fireplace. You can view finish options here:
Hearth Creations Finishes
Design Specialties Finishes
Hand Crafted Wrought Iron Finishes
PW Finishes
Stone Manufacturings Trims & Finishes
Samples for some finishes are available upon request.
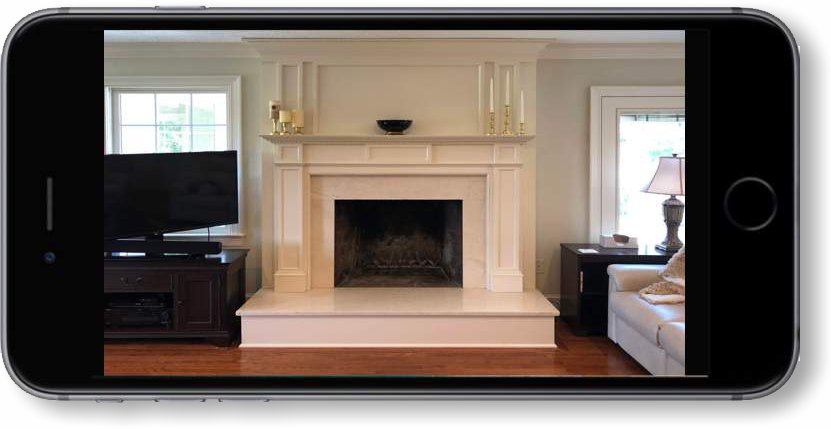 Photo #1: With your camera sideways, take a picture directly in front of the fireplace from far enough away to see the entire fireplace floor to ceiling like this. Photo #1: With your camera sideways, take a picture directly in front of the fireplace from far enough away to see the entire fireplace floor to ceiling like this.
|
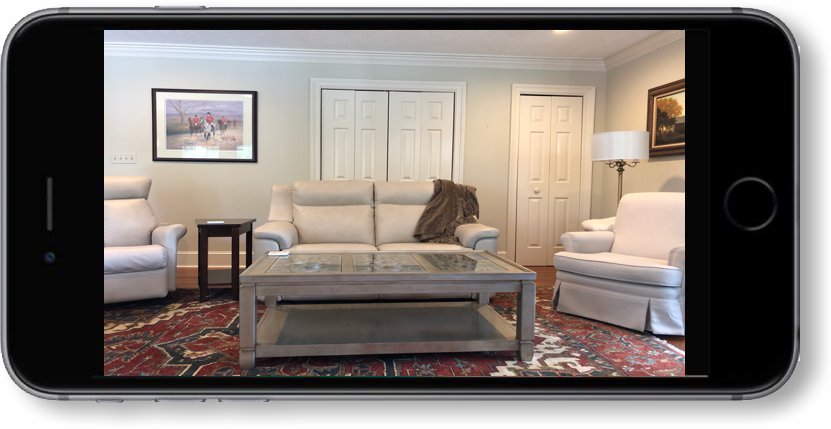 Photo #2: With your back to the fireplace, take a picture looking straight out into the room so we can see the decor directly in front of the fireplace. Photo #2: With your back to the fireplace, take a picture looking straight out into the room so we can see the decor directly in front of the fireplace.
|
Privacy Note: Your privacy is very important to me. I will never divulge your email address or contact information to any entity outside of my company unless necessary to process your order. I reserve the right to post your pictures on my website along with your comments so others can view your project for ideas. In any case, I will not post your last name or contact info on this website. By using my design service, you are giving me all rights to post your photos and comments on any of my websites and marketing materials.
Stone Manufacturing has closed their manufacturing facility permanently. Items featured on this website that are made by Stone Manufacturing are no longer available. If you are interested in any their products, please email: greg@fireplacetreatments.com with subject "Stone Mfg" and I will do my best to help you find a viable alternative.