Customer Comments: I am seeking quotes and answers to questions from a couple of different fireplace door companies. I am interested in getting two fireplace doors. One for our den (masonry) and one for the master bedroom (pre-fab). Both fireplaces are raised above the hearth (hole in the wall type). So, I would think a 4-sided overlap would be appropriate in both cases.
Both fireplaces currently have gas logs in place. There is a damper several inches up that is not visible without sticking your head into the firebox. The damper control handle is also not visible.
Measurements for the Den are 38 3/4" wide, by 26 9/16" tall. 2 1/2" above the hearth. The height measurement varies by 1/8", I have stated the smallest dimension.
Measurements for the MBR are 37 7/16" wide, by 20 3/16" tall. 7" above the hearth. Depth until interference with sheetmetal curve in the firebox is about 2 1/2". Measurements vary by 1/8", and I have stated the smallest dimensions.
I am looking at the Brookfield and Phoenix models, standard bi-fold doors, grey tinted glass, with mesh cabinet doors. Color – probably Burnt Bronze.
Please confirm the model type will work for both fireplaces, answer the question about the damper, ask any further questions of your own and confirm the quoted price and any discounts or coupons available. Thanks for your help,
Our Comments: We have created two separate projects for your two fireplaces. This project and Project #10286. These mockups are for the prefab fireplace in the Master Bedroom. The way the tile work is done around the fireplace makes it such that we cannot overlap the opening. Glass doors for prefab fireplaces cannot overlap the facia, they must either mount inside the black metal opening or overlap the black metal box directly. This is to prevent heat build-up between the facia and the studs in the wall. In your case, it is very important to abide by this rule because of the gap between the two sets of tile facing, particularly at the top (see fig# 1). We have provided 3 examples of the doors that can be made to fit inside the opening.
Fireplace Opening: 37 7/16" W x 20 3/16" H
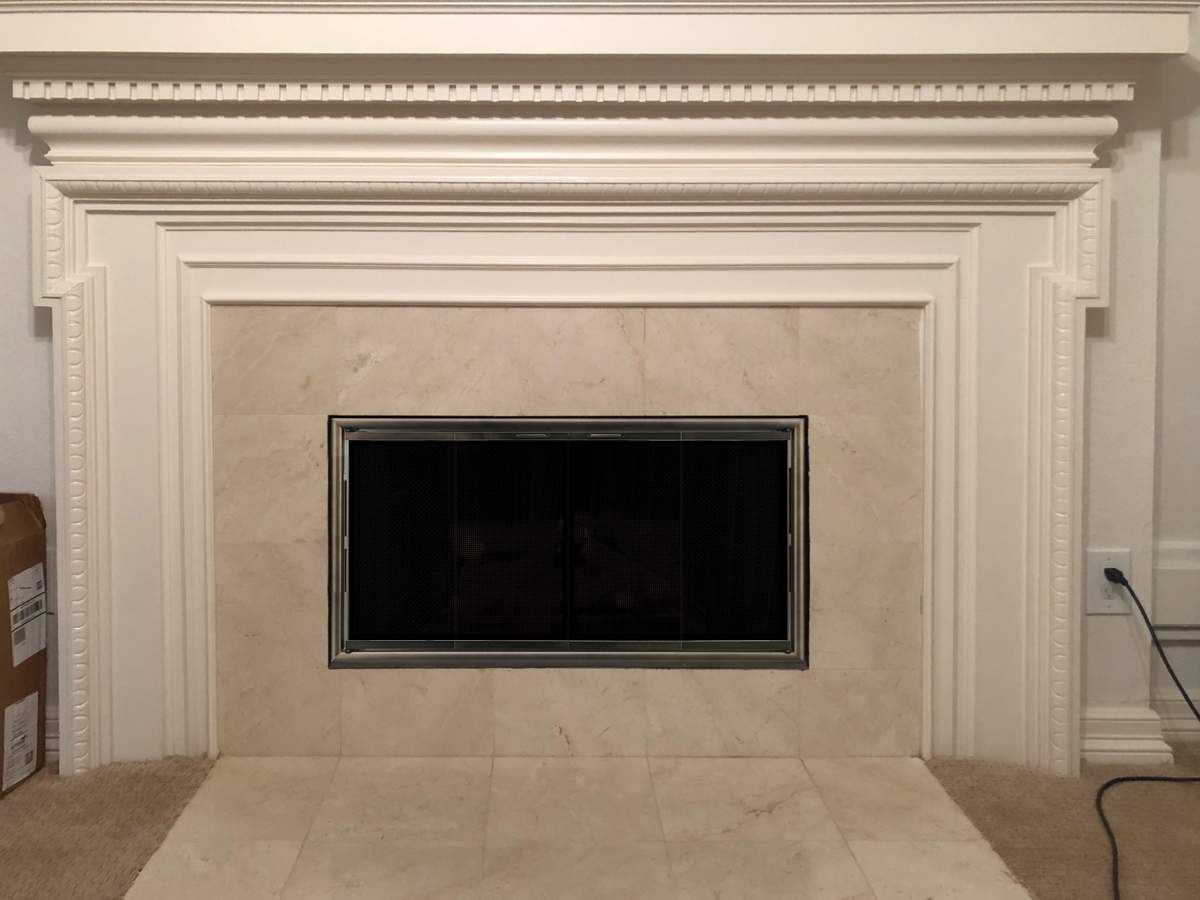 Option #1: Silhouette ZC Fireplace Glass Door in Venetian Bronze with Gray Glass and Mesh Panel Doors.
Option #1: Silhouette ZC Fireplace Glass Door in Venetian Bronze with Gray Glass and Mesh Panel Doors.
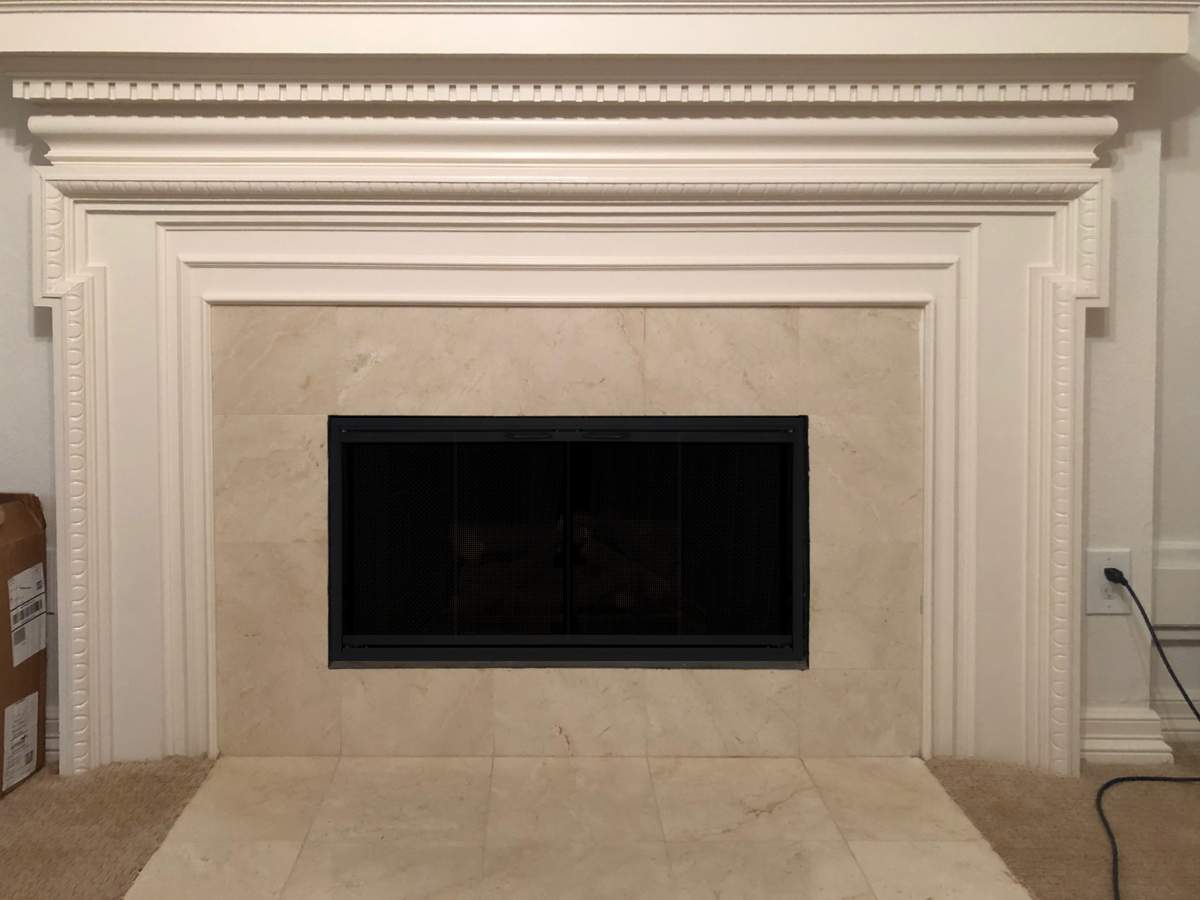 Option #2: Stiletto ZC Fireplace Glass Door in Rustic Black with Gray Glass and Mesh Panel Doors.
Option #2: Stiletto ZC Fireplace Glass Door in Rustic Black with Gray Glass and Mesh Panel Doors.
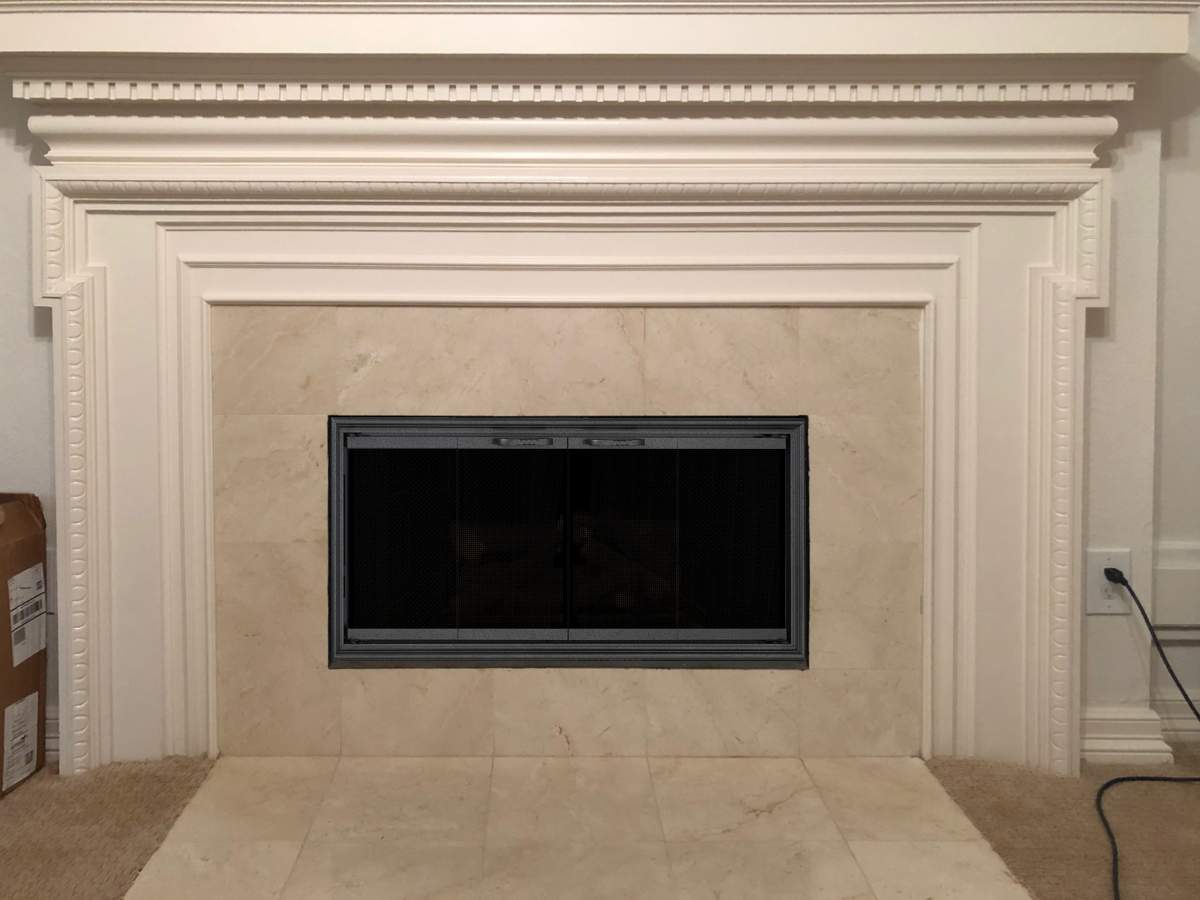 Option #3: Shadow ZC Fireplace Glass Door in Vintage Iron with Gray Glass and Mesh Panel Doors.
Option #3: Shadow ZC Fireplace Glass Door in Vintage Iron with Gray Glass and Mesh Panel Doors.
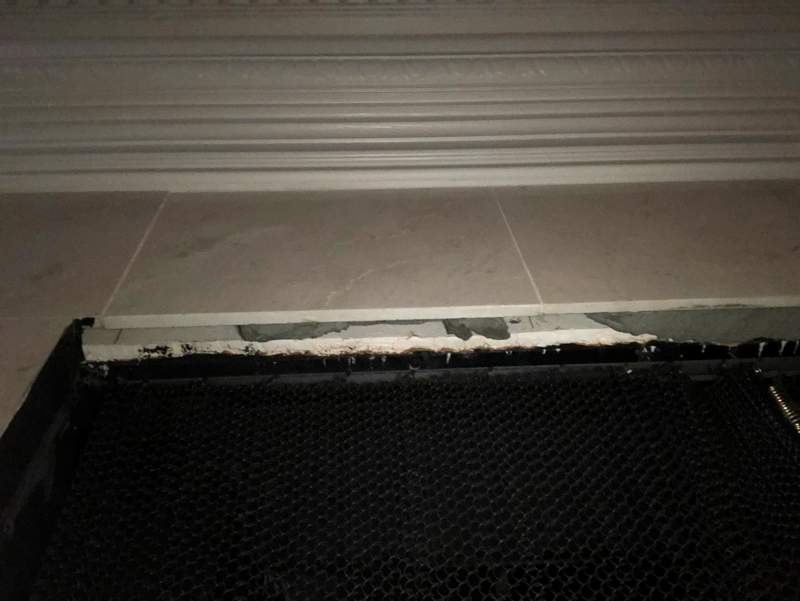 Fig #1 - Closeup of Top: This reveals a gap where heat would build up and cause a potential fire hazard should a door be made to overlap the opening. Even if that gap is completely filled with mortar, the heat would transfer directly through the mortar. It is critical that the door be made to fit inside the opening.
Fig #1 - Closeup of Top: This reveals a gap where heat would build up and cause a potential fire hazard should a door be made to overlap the opening. Even if that gap is completely filled with mortar, the heat would transfer directly through the mortar. It is critical that the door be made to fit inside the opening.
If you are planning on burning anything in your fireplace, you need to have mesh behind the glass so you can burn a fire with the doors open. You can chooe between gate mesh backup doors and sliding mesh curtains. Functionally, gate mesh performs the best as the wire has smaller holes that sparks cannot get through. Aesthetically, mesh curtains may be preferred because they do not have a vertical center frame that obstructs the view of the fire. When you are not using the fire or you want a complete unobstructed view, they do not stick out like gate mesh doors when they are opened.
We are showing these options on a flat steel bifold door with a satin brass overlay and gray glass.
Scale & Finish Disclaimer: Mockups shown on this site are not necessarily to scale and are meant to help you choose the style of your screen or door. The appearance of finishes represented may vary between digital monitors and screens. I do my best to recommend finishes that I believe will blend with your decor and flatter your fireplace. You can view finish options here:
Hearth Creations Finishes
Design Specialties Finishes
Hand Crafted Wrought Iron Finishes
PW Finishes
Stone Manufacturings Trims & Finishes
Samples for some finishes are available upon request.
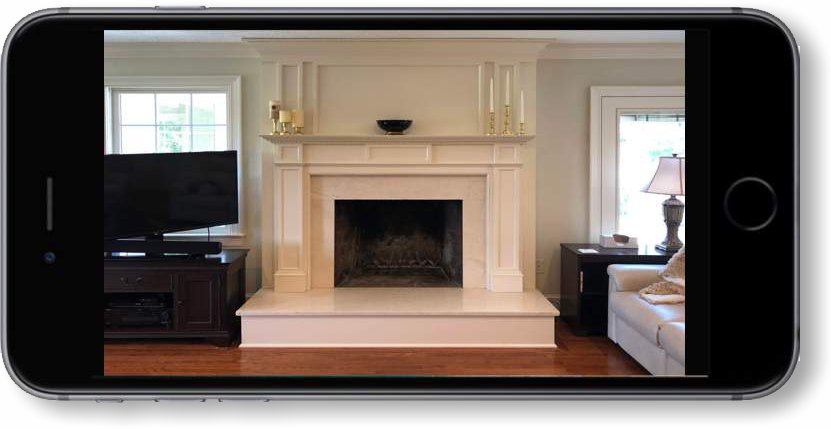 Photo #1: With your camera sideways, take a picture directly in front of the fireplace from far enough away to see the entire fireplace floor to ceiling like this. Photo #1: With your camera sideways, take a picture directly in front of the fireplace from far enough away to see the entire fireplace floor to ceiling like this.
|
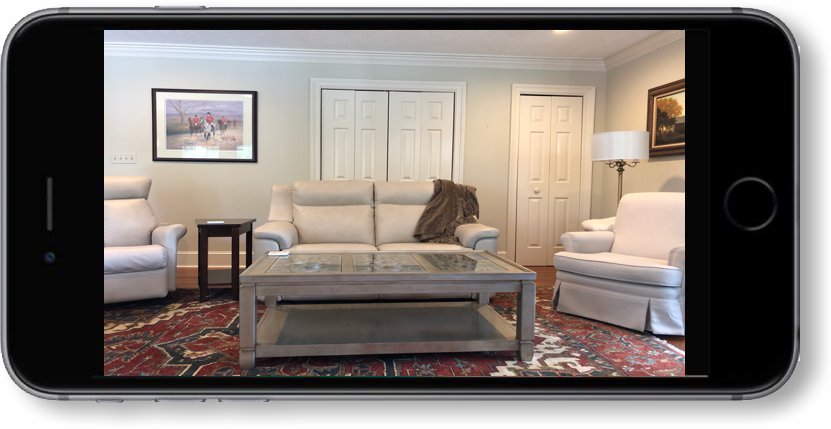 Photo #2: With your back to the fireplace, take a picture looking straight out into the room so we can see the decor directly in front of the fireplace. Photo #2: With your back to the fireplace, take a picture looking straight out into the room so we can see the decor directly in front of the fireplace.
|
Privacy Note: Your privacy is very important to me. I will never divulge your email address or contact information to any entity outside of my company unless necessary to process your order. I reserve the right to post your pictures on my website along with your comments so others can view your project for ideas. In any case, I will not post your last name or contact info on this website. By using my design service, you are giving me all rights to post your photos and comments on any of my websites and marketing materials.
Stone Manufacturing has closed their manufacturing facility permanently. Items featured on this website that are made by Stone Manufacturing are no longer available. If you are interested in any their products, please email: greg@fireplacetreatments.com with subject "Stone Mfg" and I will do my best to help you find a viable alternative.